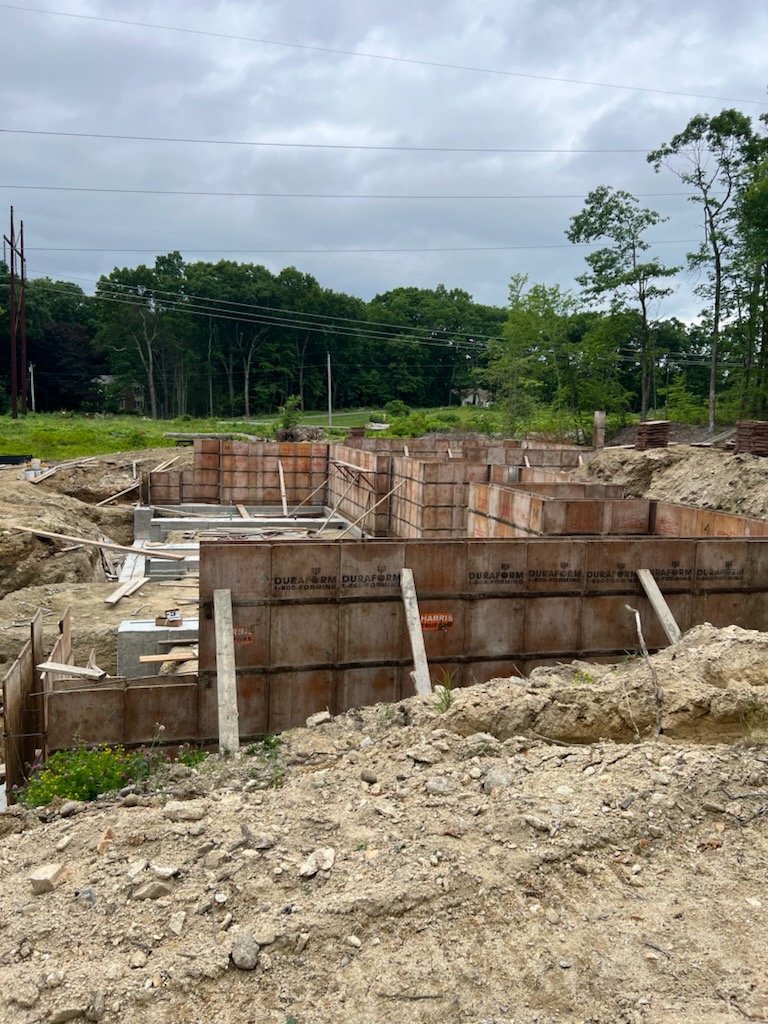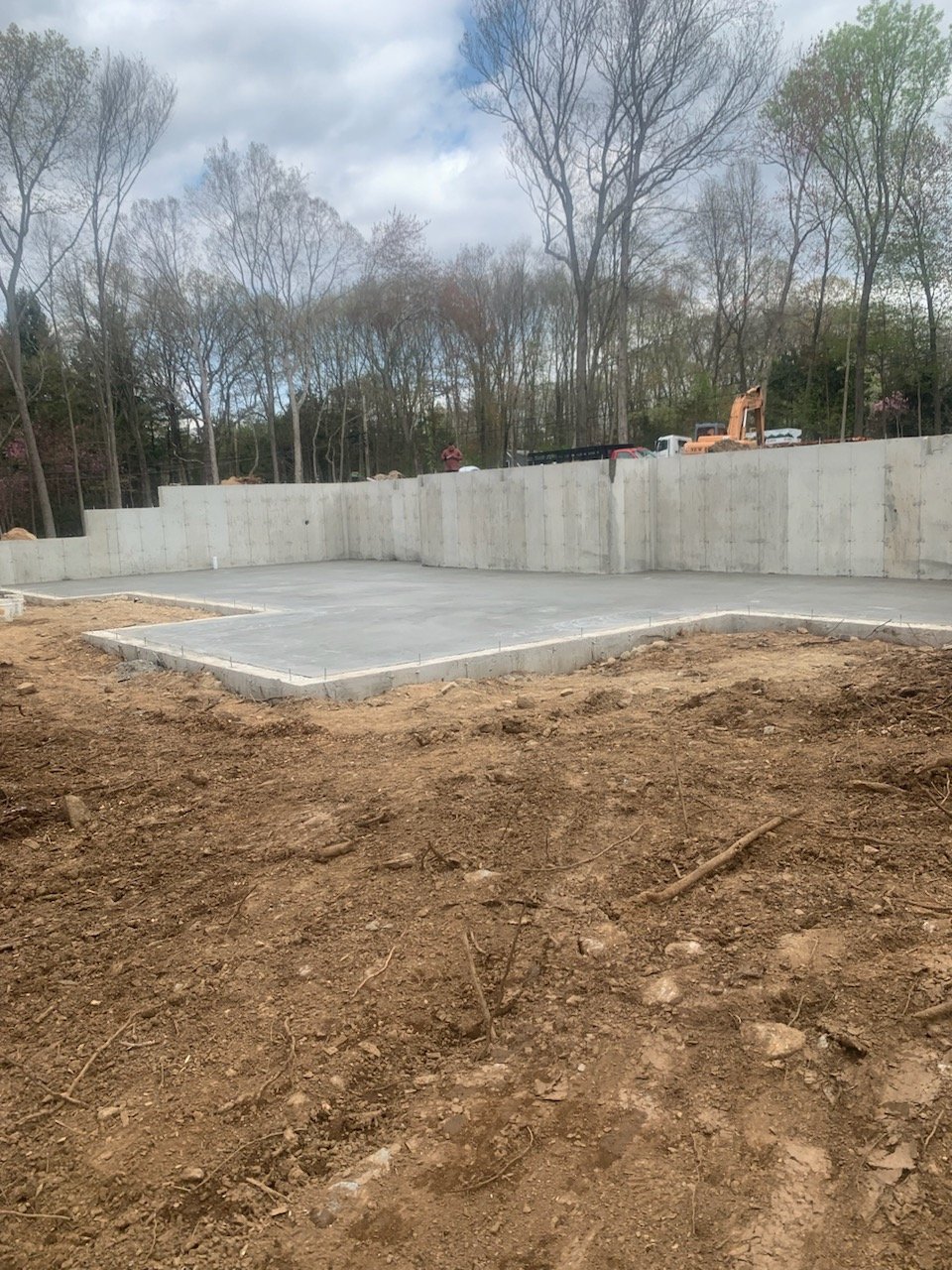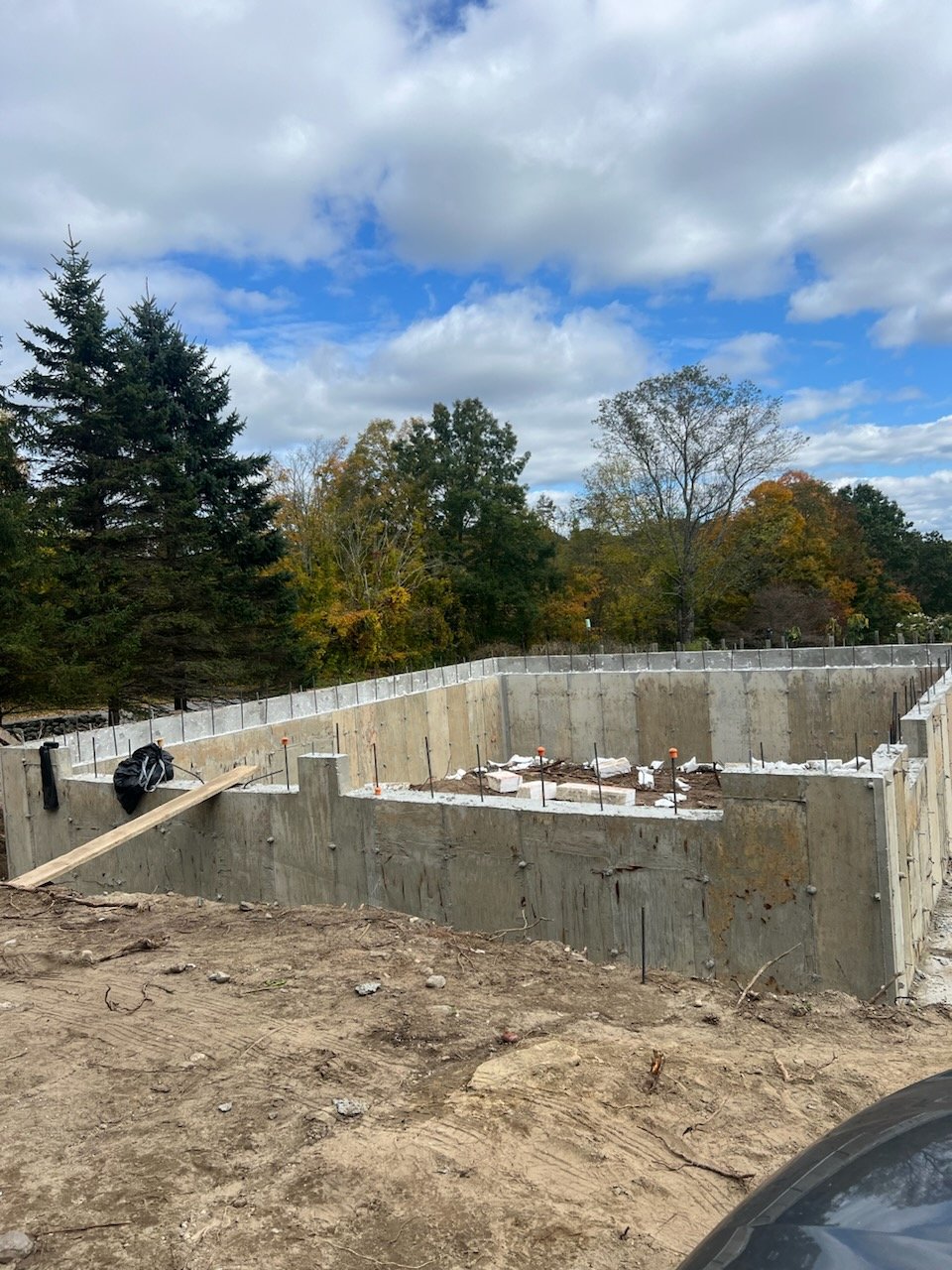Here is a sample of some of our past foundation work.
We will layout your foundation using a surveyors Total Station, then set up the footing and install the required steel. We will ensure the footing is level and the height of the footing will help achieve the required wall heights. After the footing is poured we will lay out the walls to ensure the foundation is square and the wall heights are level and accurate to the project needs. We will build to your blue prints. We have capabilities of walls from frost height to 9’10” tall and can go higher if the project allows for a sub-wall.




















